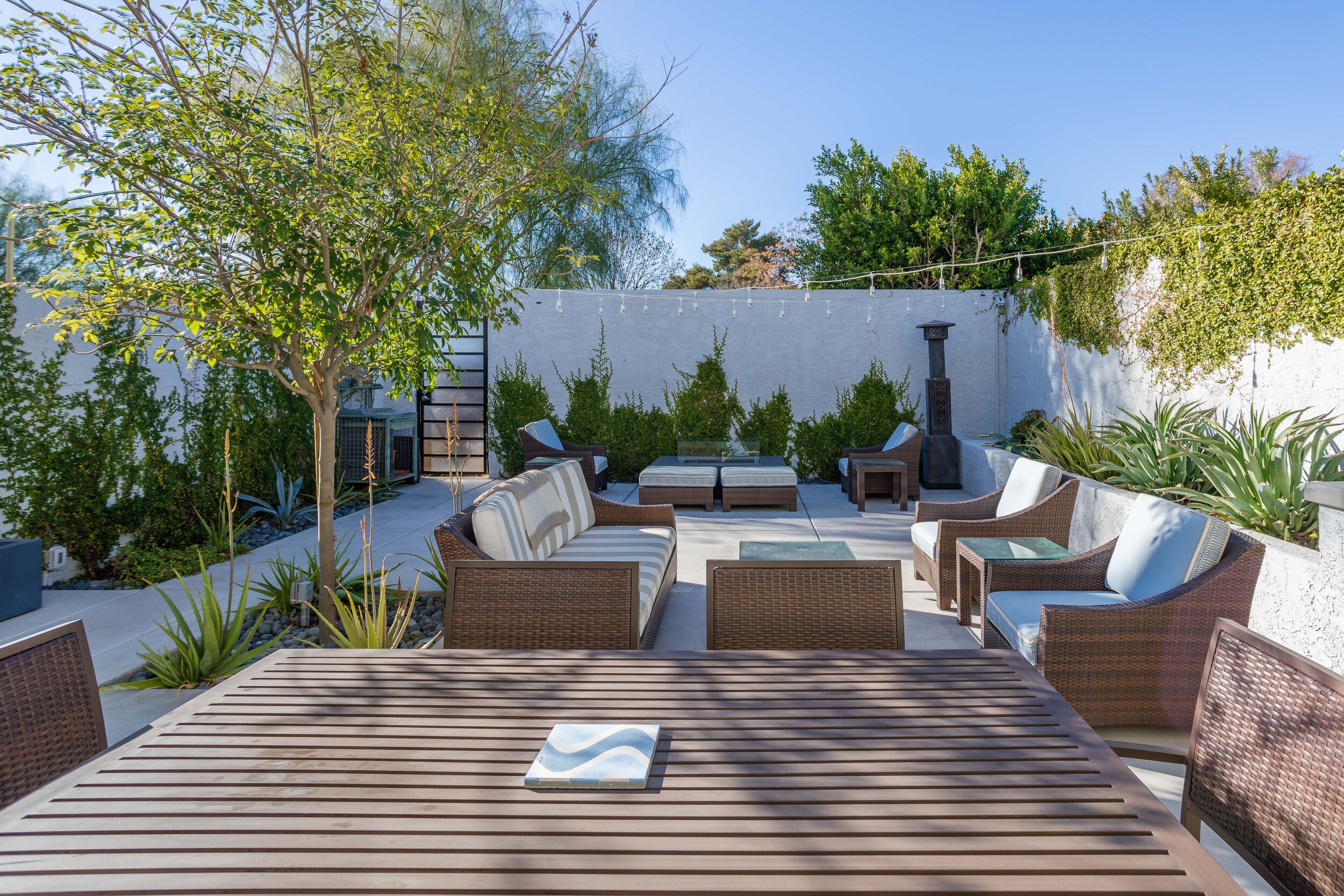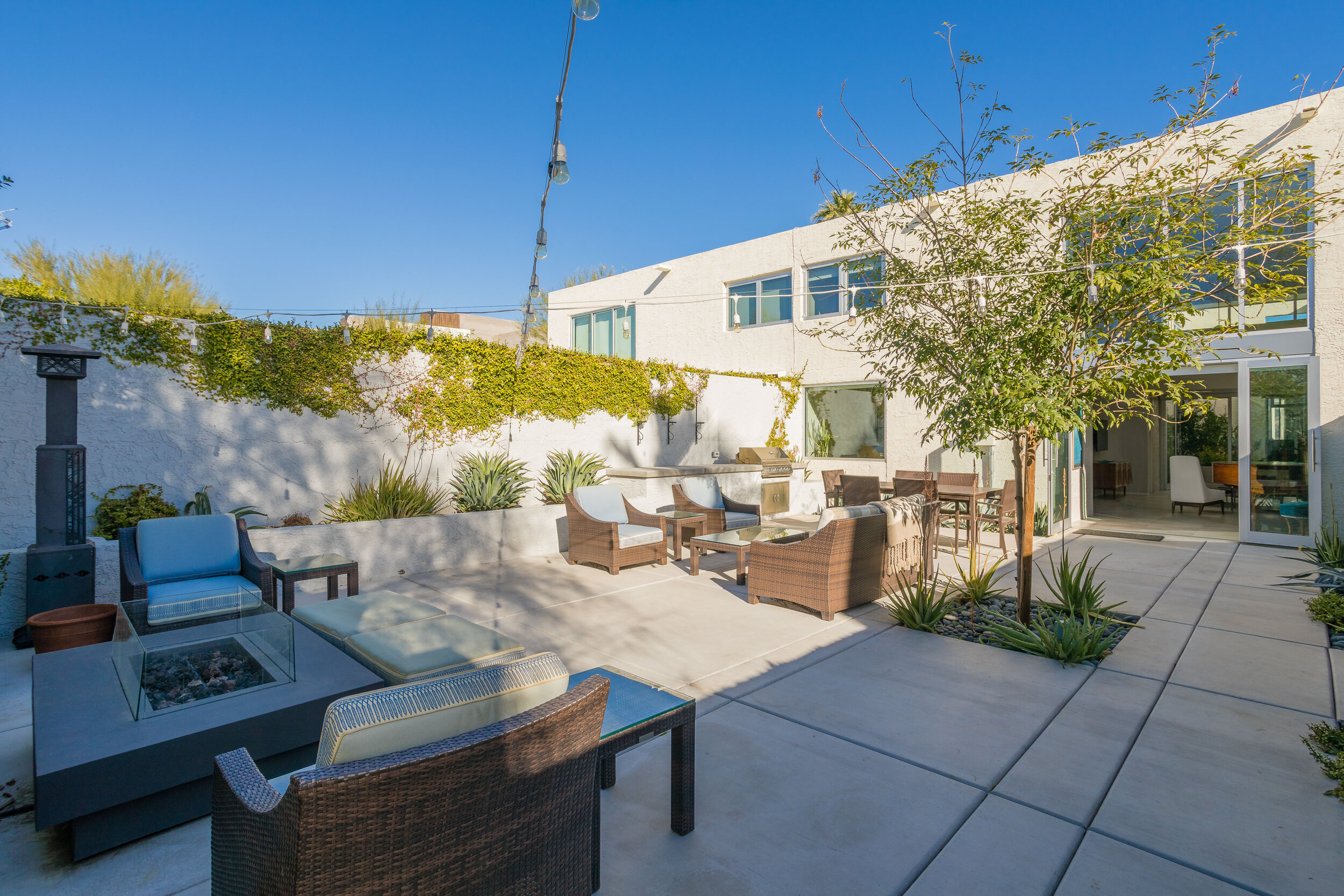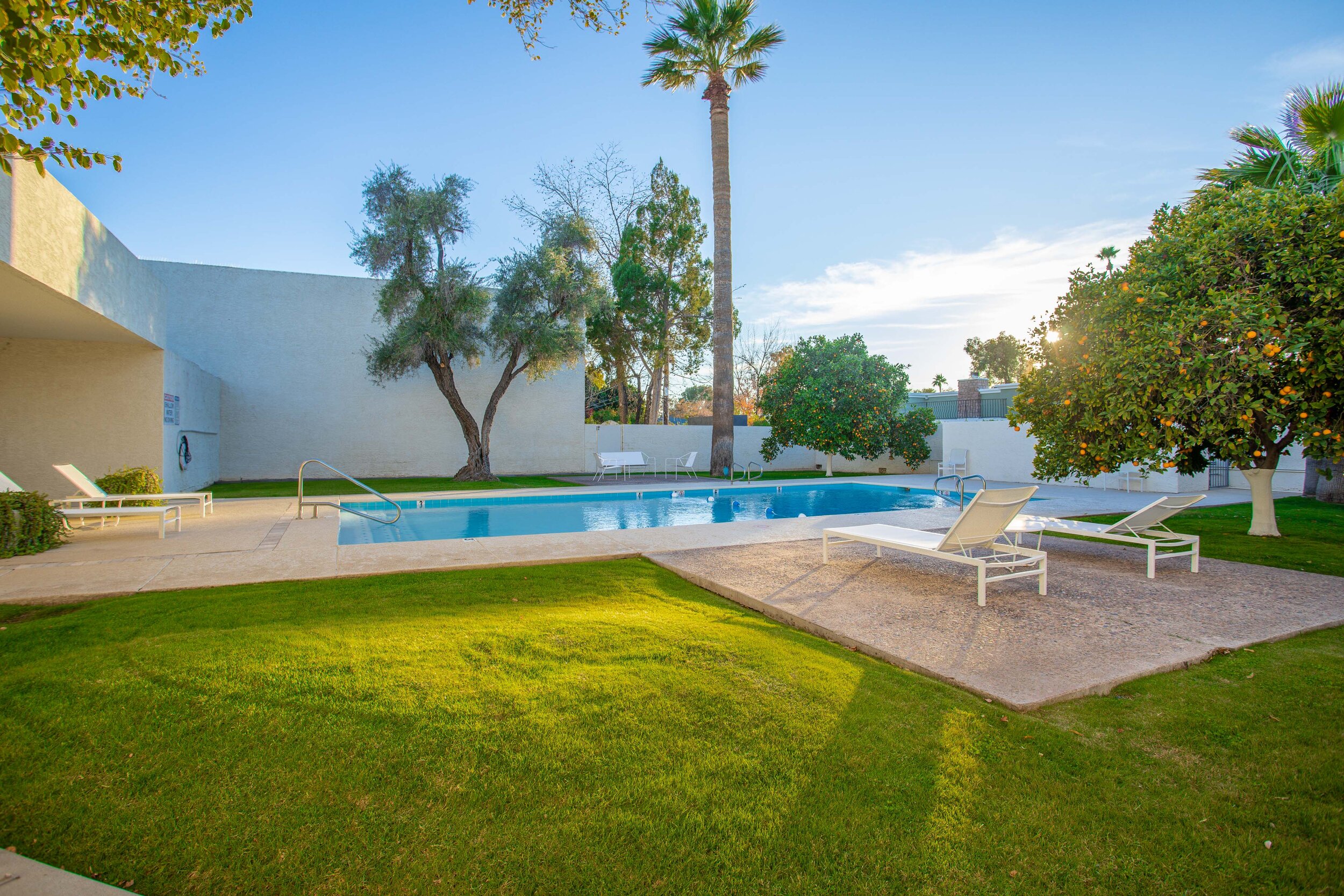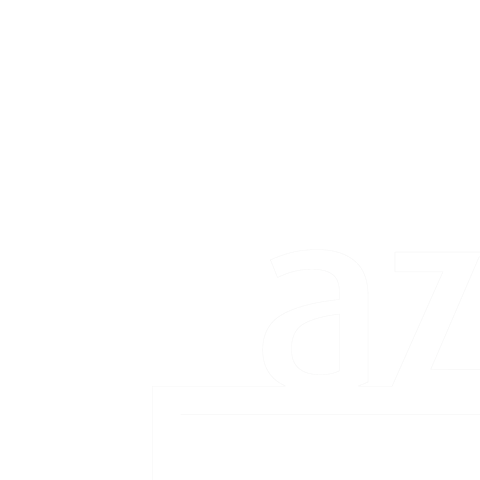This Al Beadle townhouse in Bridgewood North was renovated and preserved by owner/architect with thoughtful detailing and finishes. The owners made the right calls on infrastructure updates with a whole new electrical panel, full re-roof in 2019, plumbing updates. The entire kitchen was gutted and a sleek modern Euro striation cabinet system with storage galore. All flooring redone with beautifully oversized rectangular format concrete-look ceramic for durability and visual interest. One of the most impressive elements of this remodel is the literal floor to ceiling walls of windows and doors. All of the highest grade materials and manufacturing standards through western & Arcadia windows and doors. These pillars of light are steel and thick glass insulated, coated and simply grand. In and of themselves, they are impressive and set off the spaces.
The position of this particular townhouse on the far Northside of the complex allowed the owners the opportunity to expand the yard and extend and raise the back clock wall adding a gate to the residential alley. As one of the 2 largest yards in the entire complex, the new owners have capabilities for adding a hot tub/spa/spool even or other envisioned ideas. Owners additionally have a built-in BBQ with a propane line as well as a propane line in back of yard for fire pit. Over 11K of designed and saw cut concrete was incorporated into a lovely outdoor living space surrounded by beautiful ash trees, creeping green vines, aloes & agaves that are so happy they virtually all have shoots.


















